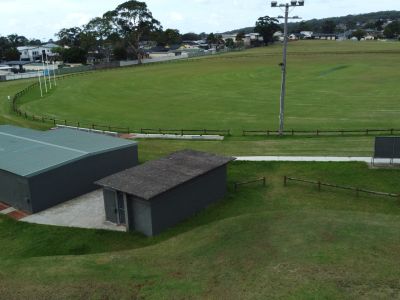About the project
Jock Brown Sports Field is located between Captain Cook Drive and the Kingsway at the heart of Barrack Heights. Surrounded by community, this location has been a much-loved community hub for many years.
We worked with Stantec, to prepare a Draft Masterplan for this space that aims to balance the needs of different community members and enhance the site's opportunities. The master plan once adopted by Council will set the course for a staged approach of delivery over the course of 10 years.
Proposed Masterplan inclusions

FAQ
FAQs
Council and our consultants, Stantec, are preparing a master plan for the future of Jock Brown Sports Field.
The master plan sets out the vision for the oval for the next 10 years and makes recommendations for development, and use. The masterplan aims to balance the needs of different members of the community and enhance the opportunity of the site by:
- Identifying improvements;
- Enabling planning for future works;
- Ensuring the site is suitable and relevant to the needs of the current and future community;
- Protecting the areas and qualities of the site that are valued;
- Enhancing biodiversity and habitat;
- Providing suitable gathering, play and recreation spaces
The Masterplan also aims to implement flood risk management strategies identified in the Elliot Lake - Little Lake Flood Study, which recommends implementing a detention basin on this site to reduce the risk of flooding to the surrounding area. The Draft Masterplan has considered this and developed concepts consistent with these recommendations.
The Draft Masterplan should be complete and provided back to the community on public exhibition by mid to late 2025. Once adopted, works will begin to roll out in a staged approach over the next 10 years.
Some elements such as the playspace have been upgraded recently and will be marked as already implemented at the time of the Masterplans adoption.
The following shading options are proposed for the Draft Masterplan:
- Shaded tiered stand seating for the main sporting field.
- Bench seating with tree shading to service the junior fields
- In-ground terrace seating on the embankment of the secondary field, and shading opportunities are to be explored as part of this design.
- Shaded intervals along the perimeter footpath, by planted trees and vegetation.
- As part of the renewed amenities building
Council understands the sporting oval no longer effectively activates the space on this site. We are investigating alternate sporting code configurations to support other sports such as Football (Soccer) and Rugby League. Data collated within the Open Space and Recreation Needs Study (2019) has indicated that Football (Soccer) participation within the community is high and expected to rise over the next 10 years. Similarly, Rugby League is popular in the community, and potential improvements in community facilities will help with the capacity to accommodate participation in this sport.
Engagement with key stakeholders, inclusive of current and past key user groups has and will continue to occur to support the development of the Draft Masterplan.
As the space will be shared by many users, we aim to keep as many of the facilities available as possible. This includes dog-friendly areas. How to best integrate all user groups is an aim of the master plan process. We aim to align with the objectives of the Shellharbour Dog-Friendly Strategy and legislative requirements. However, the current conditions of this site may change.
Share your feedback on if you would like pet-friendly areas included in the masterplan to help us provide for the needs of the community accurately.












